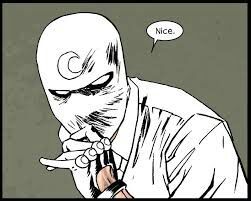12-07-2017, 08:44 PM
(This post was last modified: 06-05-2018, 02:57 PM by Moon Knight.)
BASE: Avengers Mansion
![[Image: AVENMANS_post_master.jpg]](https://news.marvel.com/wp-content/uploads/2016/12/AVENMANS_post_master.jpg)
Like one in the comics, the Avengers Mansion is built just like any other mansion, only that it has security clearances and light defenses built into it. Due to the recent reaction from the Avengers being in the thicker Imperial territory Director Jarvis issued the new home of the Avengers to be constructed in the fourth tier of Coruscant, where they can be free to act as normal vigilantes and not have to deal with Imperial red tape. Outside the mansion, a concrete gate surrounds the mansion leaving only enough room for the memorial grounds (Which is a statue of Hellboy, Captain America, Frisk, and Judy Hopps with a plack dedicated to other former Avengers.) and a small garden. Inside the mansion, there are three floors dedicated to the everyday life of an Avenger.
Subfloor:
With the exception of several storage rooms and closets, the sublevel is built for the team's danger room (Under construction) and the main garage for holding any of the teams ground-based vehicles.
First Floor:
Mainly built for the public the first floor holds an open lobby for civilians and others to enter and hold appointments for the heroes. The floor also carries a public briefing room, the main living room, kitchen, dining room, and an elevator for the mansions subfloor.
Second Floor:
The more residential side of the mansion, this floor was built to house any Avengers personnel including Jarvis and any other secondaries. The floor also houses a private briefing room and a large library with a study.
Third Floor:
This floor holds the team's hanger and to hold any vehicle the travels by which include the Moon Copter and Quinjet. Besides the hanger, there are several extra storage closets and a recall station (Under Construction) and recreation area plus pool.
![[Image: AVENMANS_post_master.jpg]](https://news.marvel.com/wp-content/uploads/2016/12/AVENMANS_post_master.jpg)
Like one in the comics, the Avengers Mansion is built just like any other mansion, only that it has security clearances and light defenses built into it. Due to the recent reaction from the Avengers being in the thicker Imperial territory Director Jarvis issued the new home of the Avengers to be constructed in the fourth tier of Coruscant, where they can be free to act as normal vigilantes and not have to deal with Imperial red tape. Outside the mansion, a concrete gate surrounds the mansion leaving only enough room for the memorial grounds (Which is a statue of Hellboy, Captain America, Frisk, and Judy Hopps with a plack dedicated to other former Avengers.) and a small garden. Inside the mansion, there are three floors dedicated to the everyday life of an Avenger.
Subfloor:
With the exception of several storage rooms and closets, the sublevel is built for the team's danger room (Under construction) and the main garage for holding any of the teams ground-based vehicles.
First Floor:
Mainly built for the public the first floor holds an open lobby for civilians and others to enter and hold appointments for the heroes. The floor also carries a public briefing room, the main living room, kitchen, dining room, and an elevator for the mansions subfloor.
Second Floor:
The more residential side of the mansion, this floor was built to house any Avengers personnel including Jarvis and any other secondaries. The floor also houses a private briefing room and a large library with a study.
Third Floor:
This floor holds the team's hanger and to hold any vehicle the travels by which include the Moon Copter and Quinjet. Besides the hanger, there are several extra storage closets and a recall station (Under Construction) and recreation area plus pool.
Current Roster:
The Vision
Moon Knight
Marcus Wright
Dick Howland
homin Ratione
Dust
Angel Fisher
The Centurion






![[Image: RnOeCMi.jpg?1]](https://i.imgur.com/RnOeCMi.jpg?1)
![[Image: ytLTikp.png?1]](http://i.imgur.com/ytLTikp.png?1)